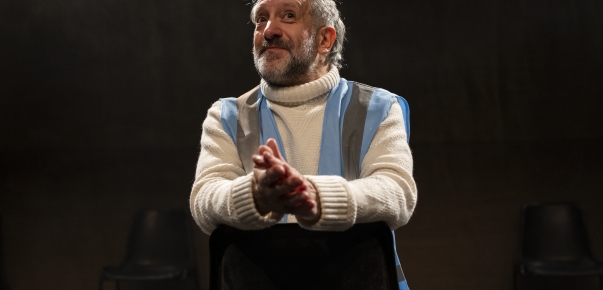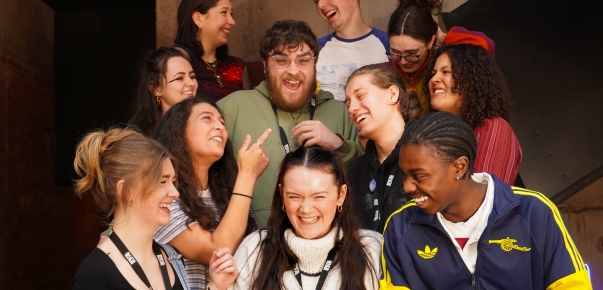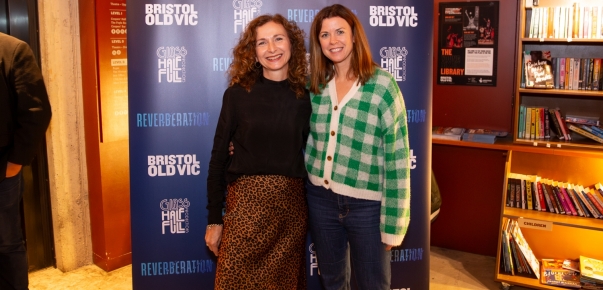Notes from the roof - how exposing the past can inform the future...
8 Aug 2011Traditionally, summer is a quiet time for theatres. Many ‘go dark’ until the autumn season starts in September. And a year or so ago, that’s what we’d have been doing too. Especially with an auditorium which was essentially like sitting in a very uncomfortable oven during the summer months. But this summer, we’re bucking the trend. In fact, I don’t think we’ve ever seen the theatre busier. There are kids everywhere taking part in our summer school, Treasure Island is playing to packed houses every night in the temporary theatre at the front of the building, and behind the theatre wall, work is continuing on our multi-million pound refurbishment. I hadn’t been into the building site for a while, so I was really excited about taking Bristol Evening Post’s Natalie Hale onto the site for a catch up on what’s been going on. She came down last week for a tour of the roof and the theatre for the latest of our monthly refurbishment pieces in the newspaper (which you can read here) This project seems to get more interesting by the day. Now we’re a few months in, you can really get a sense of what the skeleton of the theatre looks like. In the auditorium, the contractors have been stripping back the interior to reveal original paintwork, wallpaper and brickwork and are learning more about how the theatre looked at different points in its history.
Some of the paintwork uncovered during the refurbishment What I find completely fascinating how you can actually see the layers of history which have been building up over the past 240-odd years – resulting in a gorgeous mish-mash of different histories and styles. The challenge to the architects and heritage team is to create a theatre which is sympathetic to the past (i.e. doesn’t destroy important heritage), whilst creating a theatre for the future. Andy McGoldrick, Senior Project Manager for our construction firm Galliford Try, took us up onto the roof. Over the past few weeks, the contractors have been carefully stripping back the roof to reveal the original 18th Century timber frame. Tiles, what insulation there was have all been carefully removed and stored, as they prepare for stage machinery and new insulation to be installed. Andy tells us that nearly all of the timber is original 1766 timber, and that apparently some of that timber was old when the theatre was built, having been reclaimed from Bristol ship-building yards in the 1760s. The exposed roof It’s kind of weird standing on the roof looking at this beautiful timber-framed structure. It actually forms what looks like a tiny part of what is essentially three different buildings – the imposing frontage of Cooper’s Hall (the modern-day entrance to the theatre and backdrop for Treasure Island), the tiny Georgian theatre set back from the road and lying exposed under its tarpaulin cover, and the 1970s back of house facilities and studio theatre. Peeking under the tarpaulin at the theatre roof It exposes how the old sits with the new – to the right of the auditorium we were looking down onto the roof of the rehearsal space, now covered in timber, ready to be raised and fitted with a windowed ceiling. Further right are our old offices and the lift-shaft that never was (the 1970s project ran out of money and the ceilings of our offices and the installation of the lift never happened). And behind us, the modest form of the 1970s frontage to the Studio. It makes me realise what a challenge a project like this is for an architect. The tension between being faithful to the past whilst providing for the future is hugely difficult. While we’re on the roof I look down onto the roof of the Studio. Sarah Smith, our Project Director, tells me that during the last refurbishment in the 1970s there was much debate about how the front of the new part of the building should look. The new frontage couldn’t overshadow the Coopers Hall entrance, but had to hold its own amongst the other buildings on King Street. Some say that the 1970s frontage was a missed opportunity, that the design should either have been more sympathetic to the other architecture on the street, or have made a bolder statement. Either way, I’m sure that Blonski architects are keenly aware of the challenges of working on such a sensitive site and as move towards phase II of the project, where the foyer spaces and front of the building are refurbished, the decisions made now will have an impact on the landscape for decades, if not centuries to come. Who knows, perhaps archaelogists will discover 21st Century artefacts as fascinating as the ones we’re uncovering now. Here are some more photos… The rehearsal roomOriginal 18th Century tiles, carefully removed whilst refurbishment work continuesThe Gallery of the theatreLooking over the 1970s part of the building. The wooden planks cover the rehearsal room. Matthew Austin








