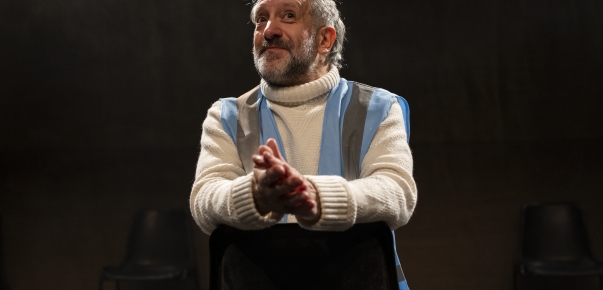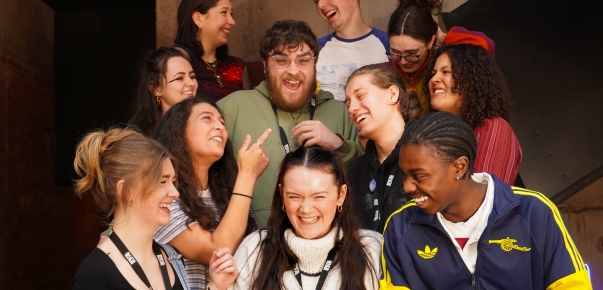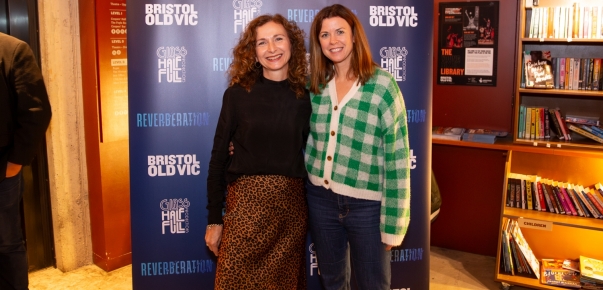February 2012: Latest photos from the redevelopment
21 Feb 2012Here are the latest photos from inside the refurbishment, taken by Farrows Creative. We're now one year into the project, and as you can see, things are beginning to take shape.
Let's start in the rehearsal rooms. You may remember that we used to have a rather drab concrete box as a rehearsal room. To really get a feel of what that space was like, have a read of this rather brilliant blog by Tim Atack back in 2009 when he was making the Bristol Old Vic/Theatre Bristol-commissioned Buzzard. We particularly like the idea of Helen Mirren's DNA clogging up the blades of an incredibly dusty extractor fan.
But we're now very close to having not one, but two very lovely new spaces (the other one is where the wardrobe department used to be). These are both double height spaces.with sprung floors and lots of natural light. Have a look:
Outside the rehearsal room, here's a shot of the new offices, which have been opened up from being five or six small offices into one big open plan space.Moving up into the roof of the auditorium, which has been completely retiled and insulated, you can still seed the original timber frame and various scrawled graffiti from the stagehands of yesteryear... And underneath all that, the new seating rake is being installed in the auditorium. Here's the view from the pit just in front of the stage.














